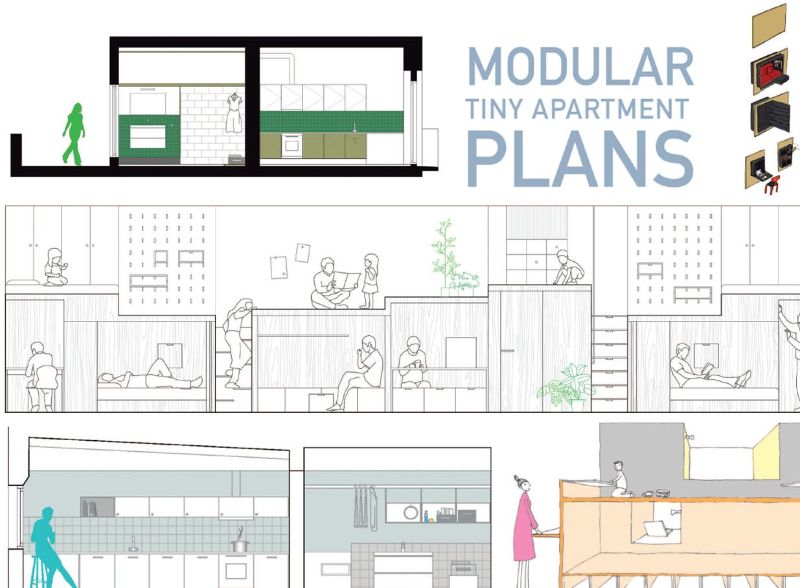SKU:
PR621611
Modular Tiny Apartment Plans
$49.95 AUD
Unit price
/
Unavailable
Explore innovative living solutions with our Modular Tiny Apartment Plans, a comprehensive guide to creating your dream small space. With over 150 expertly designed floor plans, this essential resource provides a wealth of inspiration for minimalist living, emphasizing efficiency and style. Each plan includes detailed sketches, sections, and elevations for 30 distinct projects, helping you visualize and bring your vision to life. Our designs reflect modern urban housing trends, focusing on maximizing limited square footage while maintaining comfort and aesthetic appeal.
Say goodbye to clutter with open-concept layouts that unify dining, living, and kitchen areas, promoting a spacious feel that allows natural light to flow freely. Our guide is perfect for architects, builders, and homeowners looking to embrace the tiny living movement. Whether you're interested in downsizing or simply want to optimize your living space, our plans are tailored to meet today's housing needs without compromising on style. Embrace sustainable living and discover the art of living large in small spaces with our Modular Tiny Apartment Plans today!
Publisher: Monsa
Bind: hardback
Dimensions: 230 x 170 mm
Pages: 144
Publication Date: 01-05-2021
Modular Tiny Apartment Plans has more than 150 floor plans, sections, sketches and elevations, as well as all the construction details for a total of 30 projects. The new urban housing projects usually have a lower number of square feet than a few years ago, and also seeks to reduce costs and optimize the available space. Normally the tendency is to unify the dining, living room and kitchen in the same environment, and the elimination of internal partitions to give spaciousness and allow more natural light.
Say goodbye to clutter with open-concept layouts that unify dining, living, and kitchen areas, promoting a spacious feel that allows natural light to flow freely. Our guide is perfect for architects, builders, and homeowners looking to embrace the tiny living movement. Whether you're interested in downsizing or simply want to optimize your living space, our plans are tailored to meet today's housing needs without compromising on style. Embrace sustainable living and discover the art of living large in small spaces with our Modular Tiny Apartment Plans today!
Publisher: Monsa
Bind: hardback
Dimensions: 230 x 170 mm
Pages: 144
Publication Date: 01-05-2021
Modular Tiny Apartment Plans has more than 150 floor plans, sections, sketches and elevations, as well as all the construction details for a total of 30 projects. The new urban housing projects usually have a lower number of square feet than a few years ago, and also seeks to reduce costs and optimize the available space. Normally the tendency is to unify the dining, living room and kitchen in the same environment, and the elimination of internal partitions to give spaciousness and allow more natural light.
Delivery Information
Delivery Information
Delivery takes 3-12 business days after dispatch from our fulfillment center, unless stated otherwise. In most cases, your order will arrive before the 12-day mark; however, some items may take up to the full 12 working days.
Payment & Security
Payment methods
Your payment information is processed securely. We do not store credit card details nor have access to your credit card information.


