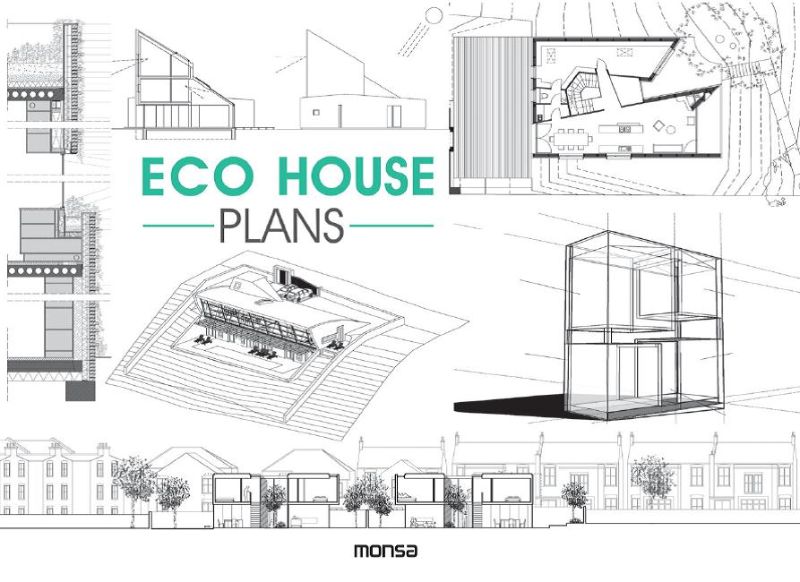SKU:
PR621598
Eco House Plans
$49.95 AUD
Unit price
/
Unavailable
Discover sustainable living with our Eco House Plans, an essential guide for environmentally conscious home builders. This hardback edition, measuring 230 x 170 mm and featuring 144 pages, provides over 300 meticulously crafted floor and elevation plans designed for modern eco-friendly homes. Our Eco House Plans showcase 36 exemplary ecological architecture projects, each tailored to enhance energy efficiency and minimize environmental impact. Learn how to effectively utilize passive bioclimatic design principles, which harness natural factors such as sunlight, wind, and heat to optimize your home's energy consumption. Explore a variety of construction details that prioritize renewable energy sources, including solar radiation, wind, water, and vegetation. Whether you're envisioning a small eco cottage or a larger sustainable residence, our comprehensive plans empower you to create a low-impact dwelling that blends seamlessly into its natural surroundings. Dive into innovative designs that reflect sustainable architecture trends and embrace a greener lifestyle. Transform your building dreams into reality with our Eco House Plans, the perfect resource for anyone looking to invest in eco-conscious living.
Publisher: Monsa
Bind: hardback
Dimensions: 230 x 170 mm
Pages: 144
Publication Date: 15-11-2019
Eco House Plans contains more than 300 floor and elevations plans, as well as constructive details of 36 ecological architecture projects. The specific criteria for a project, location, setting, type, morphology and orientation, are generating protection to the main climatic factors: sun, wind, and heat. These concepts determine the potential of the site for passive bioclimatic building control, and thus optimally used renewable energy sources such as solar radiation, wind, water or vegetation.
Publisher: Monsa
Bind: hardback
Dimensions: 230 x 170 mm
Pages: 144
Publication Date: 15-11-2019
Eco House Plans contains more than 300 floor and elevations plans, as well as constructive details of 36 ecological architecture projects. The specific criteria for a project, location, setting, type, morphology and orientation, are generating protection to the main climatic factors: sun, wind, and heat. These concepts determine the potential of the site for passive bioclimatic building control, and thus optimally used renewable energy sources such as solar radiation, wind, water or vegetation.
Delivery Information
Delivery Information
Delivery takes 3-12 business days after dispatch from our fulfillment center, unless stated otherwise. In most cases, your order will arrive before the 12-day mark; however, some items may take up to the full 12 working days.
Payment & Security
Payment methods
Your payment information is processed securely. We do not store credit card details nor have access to your credit card information.


